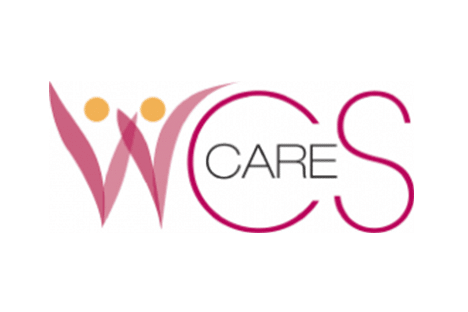THE BRIEF
WCS Care is a registered charity with 13 care homes across Warwickshire.
Pure Office Solutions Ltd were given a design brief by WCS Care to create a 3x room luxury penthouse suites with walk-in bathrooms, kitchenettes and communial lounge.
Following extensive planning meetings the finished design was signed off and the works commenced.
SERVICES PROVIDED
- Complete dilapidation of top floor works including; remove all electrical items, remove false wall covering main entrance, strip out pipe work and cap off waste, strip out floor and wall coverings,
- Supply and install sprinkler system,
- Supply and install new fire alarm system,
- Form 50mm acoustic partition to infill doorway and create ensuite,
- Supply and install new supply for shaving point with socket unit
- Supply and install new fan isolator for existing fan unit,
- Test and report of existing lighting and alarm and install new PIR sensor,
- Painting and decoration,
- Supply and install feature band of wall tiles,
- Supply and install new safety flooring,
- Screed and prep flooring for wetroom,
- Supply and install new safety flooring for wetroom,
- Cap and cove all edges,
- Supply and install new bathroom suite to include; toilet, concealed cistern, cistern chrome lever, ergonomic toilet seat, DocM satin stainless grab rails, shower seat, shower valve with lever handles, grab rail shower with shower head, semi recessed basin, basin tap, chrome curtain rail, excelsior IPS duct system, excelsior vanity system, all ancillary pipes, waste, soil required.
- Supply and install acoustic drylining,
- Supply and install new kitchenettes,
- Supply and install new flooring throughout,
- Supply and install smart lighting with control panel,
- Supply and install air conditioning unit,
- Complete electrical rewire,
- Install new external window
- Rendering
THE OUTCOME
WCS Care - Castlebrook are very pleased with the outcome of the fitout project completed by us.
The whole top floor was reconfigured to accommodate 3x room luxury penthouse with walk-in bathrooms, fully functioning kitchenettes and communal lounge.
It was extremely important works were finished on time and to a very high standard, in which we achieved without any issues.
This is one of many projects we have under taken for WCS care.


















