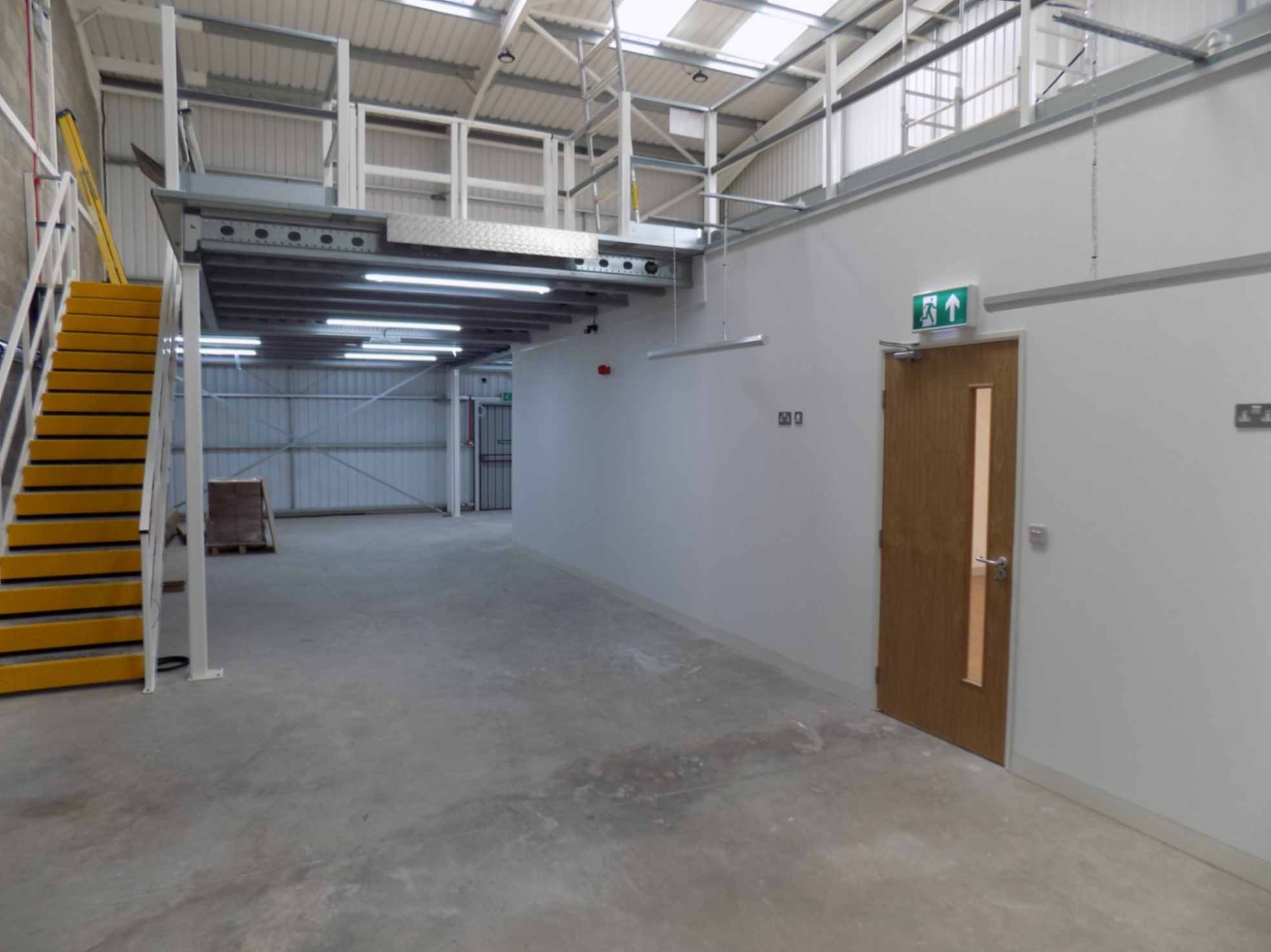Rather than undergoing the expense and disruption of relocation or expansion, mezzanine floors offer a smart way to increase usable square footage by utilising the vertical space already available.
Mezzanine Floors have become an increasingly popular and cost-effective solution for businesses seeking to maximise the use of their existing premises.
Commonly installed in warehouses, retail units, and industrial facilities, mezzanines can be customised for a wide range of applications — from additional office space, storage areas, and showrooms, to production zones or staff break areas. Their versatility allows businesses to adapt quickly to growth or operational changes without altering the building's footprint.
At Pure Office Solutions, we specialise in the design, supply, and installation of bespoke mezzanine flooring systems tailored to your exact needs. Our team works closely with you to assess your space, understand your requirements, and deliver a solution that integrates seamlessly into your existing layout.
From the initial consultation and structural surveys to planning, compliance, and construction, we manage the entire process — ensuring safety, efficiency, and minimal disruption to your daily operations. Whether you’re looking to expand your storage capacity or create new workspace, our mezzanine floors are engineered to enhance your premises’ functionality while delivering excellent value for money.
With Pure Office Solutions, you’re not just adding space — you’re investing in a smarter, more productive business environment.
MEZZANINE FLOORING TYPES
Our basic mezzanine floors are designed to be seamlessly integrated into your premises, effectively maximising available space. However, we also specialise in more intricate installations, such as multi-tiered floors tailored for the self-storage sector.
No matter your specific requirements, we are committed to designing and delivering a solution that perfectly meets your needs, ensuring both functionality and aesthetic appeal in your space.
Commercial/Warehouse Mezzanine
Typically positioned between two existing floors i.e. the ground floor and the ceiling. Mezzanine floor systems are versatile, semi-permanent structures. These systems are generally freestanding, allowing for easy dismantling and relocation when needed.
Multi-Tier Mezzanine
If a single layer of mezzanine doesn't provide sufficient space for your business needs, we offer the option of a multi-tier mezzanine floor, which can include up to three levels. This innovative solution allows your warehouse, retail space, or industrial unit to expand from just one ground floor to a total of four distinct levels. This flexibility not only optimises your space but also improves workflow efficiency, making it an ideal choice for businesses looking to grow and adapt to changing demands.

BENEFITS OF USING MEZZANINE FLOORING
HOW MUCH WEIGHT CAN A MEZZANINE FLOOR HOLD?
When planning a mezzanine floor installation, one of the most important considerations is its load-bearing capacity. At Pure Office Solutions, we ensure that every mezzanine floor we design and install meets the specific weight requirements of your intended use — prioritising both safety and functionality.
Standard Load Capacities
The typical load capacity of a mezzanine floor ranges from:
-
300 kg/m² for light-duty use (e.g., offices or light storage)
-
500 kg/m² for medium-duty use (e.g., retail stockrooms, light manufacturing)
-
1,000 kg/m² or more for heavy-duty applications (e.g., warehouse storage with pallet racking or heavy equipment)
These figures are guidelines — the actual capacity can vary based on your building’s structure, floor design, and how the space will be used.
Tailored to Your Needs
Every mezzanine floor we install is custom-engineered to suit your operational requirements. Whether you’re using it for office space, storage, or production, we assess:
-
The type and distribution of loads
-
Equipment or racking to be placed on the floor
-
Access points such as staircases and pallet gates
-
Safety features and compliance with building regulations
Compliance and Safety
All our mezzanine floors are designed in line with relevant UK building codes and safety standards. We conduct full structural assessments and provide the necessary load certifications, giving you complete confidence in the safety and performance of your new floor.
DO YOU NEED PERMISSION FOR A MEZZANINE FLOOR?
In most cases, you won't need formal permission from local authorities to build a mezzanine floor. However, there are specific situations where planning permission is required for instance, if the mezzanine increases the overall floor area of a site that has previously been restricted, if external modifications are needed to support the new floor, or if the mezzanine is designated for retail use exceeding 200m², then you will likely need to seek the appropriate approvals.
It is however essential to obtain Building Regulation Approval for any mezzanine project, and we are here to assist you in securing this approval seamlessly. Our team can handle the entire process on your behalf, ensuring that all necessary documentation and compliance requirements are met efficiently. This not only saves you time and effort but also provides peace of mind, knowing that your project adheres to the relevant regulations and standards
The following aspects are applicable to Mezzanine Floor Regulations:
- Part A – Structural Safety
- Part B – Fire Safety
- Part K – Protection from Falling
- Part M – Access To and Use of Buildings














