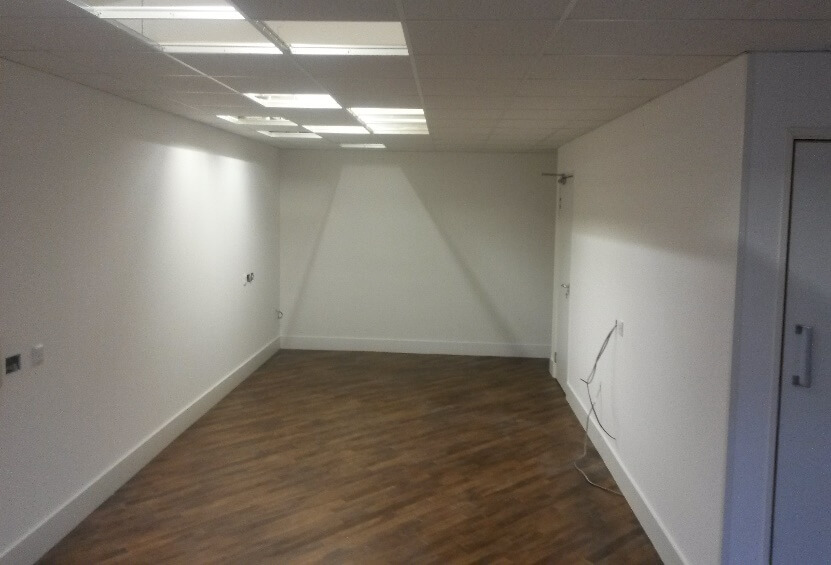Office Partition Systems
Pure Office Solutions Ltd are specialists in the supply and installation of all types of office partition systems ranging from solid stud wall with cover strips and tape and jointed to a smooth finish, part glazed partitions to full height single & double glazed glass walls, and industrial steel systems
Our extensive range can be used to create stylish, modern and functional office interiors. Our products are specifically designed to suit all budgetary requirements whether seeking a low-cost solution or a high-end specification.

Suspended and False Ceilings
A typical suspended or false ceiling grid work is made up from a combination of metal interlocking sections connected together to form the openings for ceiling tiles. The metal channels are formed in the shape of an upside down ‘T’ which is usually finished with a white paint to match the ceiling tiles in situ. The T bars are supported at various intervals by a suspension mechanism, usually galvanised wire. The ceiling is usually supported around the perimeter by an ‘L’ shaped metal section, referred to as edge trim. Typical construction of a 600 x 600 or 1200 x 600mm lay in suspended ceiling.

Carpet and Vinyl Flooring
A typical suspended or false ceiling grid work is made up from a combination of metal interlocking sections connected together to form the openings for ceiling tiles. The metal channels are formed in the shape of an upside down ‘T’ which is usually finished with a white paint to match the ceiling tiles in situ. The T bars are supported at various intervals by a suspension mechanism, usually galvanised wire. The ceiling is usually supported around the perimeter by an ‘L’ shaped metal section, referred to as edge trim. Typical construction of a 600 x 600 or 1200 x 600mm lay in suspended ceiling.

Mezzanine and Split Tier Offices
Mezzanine flooring is becoming very popular, mezzanine floor systems are semi-permanent floor systems typically installed within buildings, built between two permanent original stories. These structures are usually free standing and in most cases can be dismantled and relocated. Commercially sold mezzanine structures are generally constructed of two main materials; steel, aluminium,. The decking or flooring of a mezzanine will vary by application but is generally composed of b-deck underlayment and wood product finished floor or a heavy duty steel, aluminium.

Washrooms, Kitchenettes & Locker rooms
We at Pure Office Solutions Ltd work with the leading manufacturers of kitchen and washroom solution providers. This coupled with our skilled plumbers and outstanding in-house design team means we can bring stunning communal areas to any environment. Kitchen and breakout areas have become a popular part of the work environment whether it’s for catching some quiet, private time or for small informal meetings when a more casual approach is required.

Painting and Decorating
At Pure Office Solutions we are extremely passionate about creating the right image for our clients. Our design team will inspire you with ideas and new techniques and help you to choose from a huge array of colours and finishes to create the best vibrant working environment to help inspire and wow.


